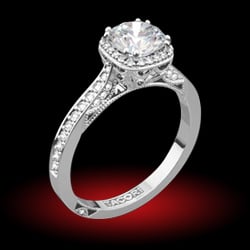zoebartlett
Super_Ideal_Rock
- Joined
- Dec 29, 2006
- Messages
- 12,461
Our venue for the wedding and the reception is a restaurant. The area where the reception will be has two different rooms separated by french doors and windows. It almost seems as if the second room was an add-on at some point in time (I''m not sure though). The second room has a deck off of it. I was told that based on the size of our guest list, we''ll definitely need to use both rooms. The only problem is that I don''t want guests to feel segregated. So, who should I put in this second room? We''re not going to have many children in attendance but we''re not sure how many we could have either (MAYBE around 5-10 kids under  . Should I put families with these children in there? Should I put some smokers in there so the have easy access to the deck? I guess I''m looking for ideas of how to make this second room not feel so separated from where the action will be. Any ideas?
. Should I put families with these children in there? Should I put some smokers in there so the have easy access to the deck? I guess I''m looking for ideas of how to make this second room not feel so separated from where the action will be. Any ideas?







300x240.png)