- Joined
- Jul 12, 2004
- Messages
- 4,060
Better yet, jump on a plane and go see @Wink and all those gorgeous CBI’s! IMO, the purchase size justifies the ticket expense. Plus you get a small get away out of the deal.
My wife loves to travel so would already have the tickets booked.
Since the Covid-19 pandemic started we have been hesitant to fly anywhere. We made 3 trips to Arizona but drove for 13 hours from the SF Bay Area. I think driving to Boise ID is even a longer trip. We do know that @Wink is vaccinated because I saw a FB post where he cheated and waited only 1 week after his 2nd vax before taking his lovely wife Resa to Ruth Chris Steakhouse for date night, lol

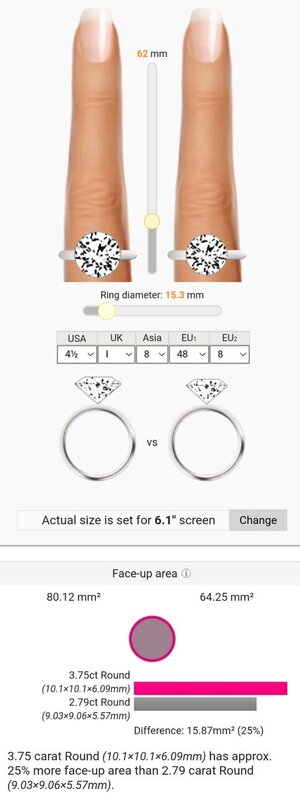
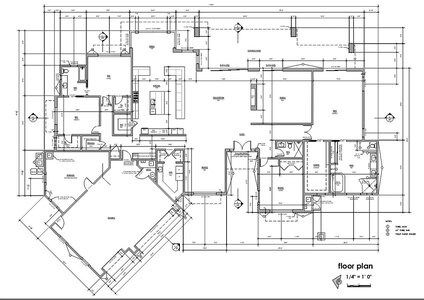
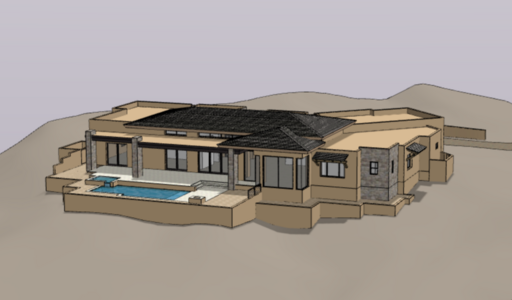

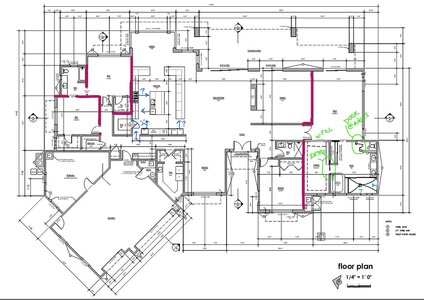
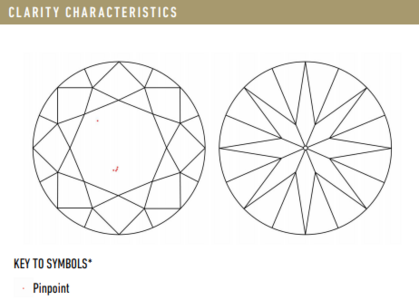
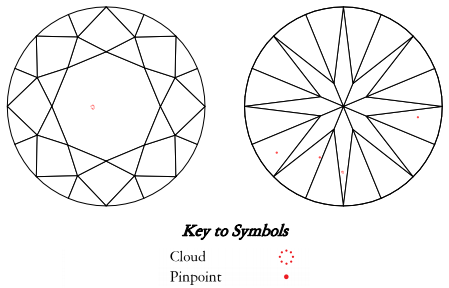
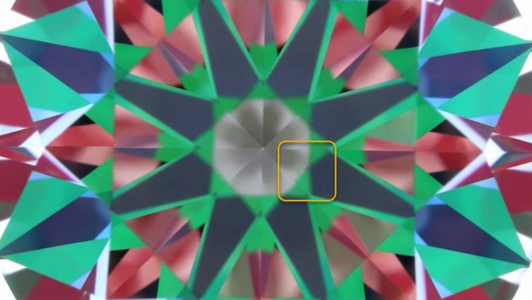
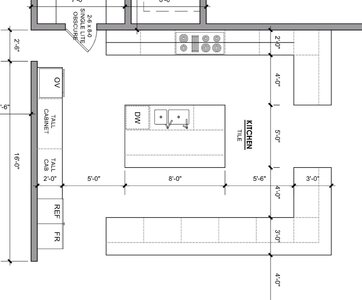
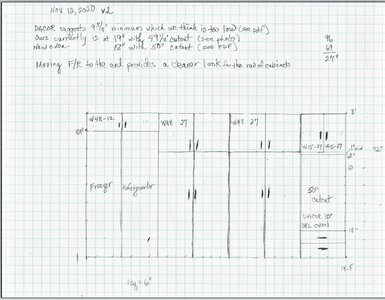


300x240.png)