ame
Super_Ideal_Rock
- Joined
- Jul 7, 2004
- Messages
- 10,883
So...my husband and I decided we were going to pull down all that gorgeous (haha) corally pink 65+ year old tile on our bathroom walls because it is so old and the grout so old that water just seeps through and leaks into the crawlspace...I decided that I wanted to remove a tile right in the middle towards the tub to see what we had behind it before I destroy this entire tile over plaster wall. Boy was that stupid. There is what appears to be concrete instead of plaster behind the tiles since it''s that tile that is about an inch off the actual wall. Behind the concrete, wire mesh. ANd you can see to the next wall. Like 4-5 inch space before you see more mesh. So...sh!t. I can''t see how the tub meets that but this tub won''t be going anywhere. THe plumbers that checked out the "leak" that turned out to be the seeping tile and grout both said it''s original cast iron and would take about 8 strong men to get it to move, let alone out of the room. He said not to bother unless we really couldn''t deal with it. So...it''s staying. But damned if I can''t figure out how to handle this situation now. I put a big plastic drop cloth up with duct tape so we could still shower and my dad is coming over tomorrow to assess this. He pretty much said the same thing Idid though...oh crap. Im going to go fish around with a hanger and hope there are studs in there to attach greenboard or concrete board to. Otherwise we have to frame it out. Which will be pleasant.
WHat was I thinking putting a damn hole in the middle of the damn shower wall?!
WHat was I thinking putting a damn hole in the middle of the damn shower wall?!






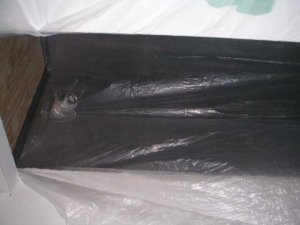



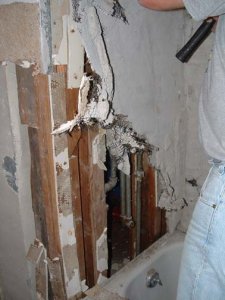
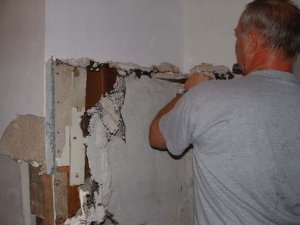
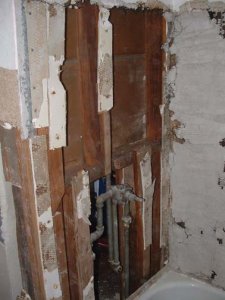
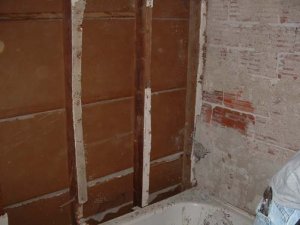
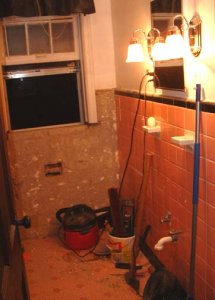


300x240.png)