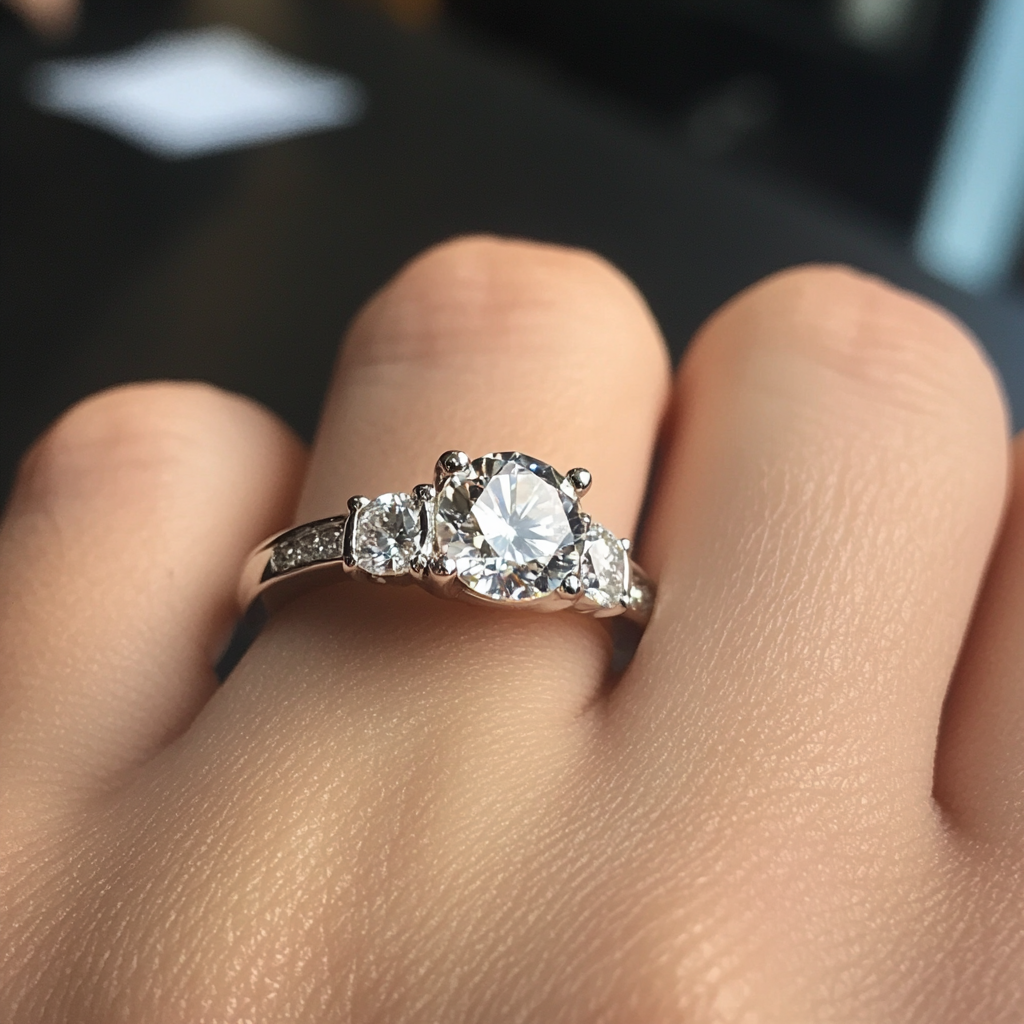- Joined
- Mar 26, 2006
- Messages
- 15,430
In this case, two sofas, that way you can have distinct "rooms"Dee*Jay|1390957317|3603009 said:Argh – I was just in the middle of a long post and my computer decided to shut itself off.
Ok, the paperclip is the area where this furniture will go. The wall to the left of the paperclip (just the dark black line that ends, not the entire wall to the bathroom) is 18’ long and will have built in shelving up to 12’, so close to the ceiling.
The wall above the paperclip with the six windows will be brick and is about 45’ long between the two hard walls. (The total length is about 55’ but the narrow area you see on each side is a closet under a staircase).
The “bedroom” will go diagonal from the paperclip. I put “bedroom” in quotes because there won’t be any walls, but this is where the bed will go. I’m not sure yet about the area diagonal from the kitchen, but it will be some sort of loung-y type seating area (probably with two overstuffed chairs I already have). And the dining room table will go in this place somewhere too… yet to be determined…
If I go with the two sofa idea they will be not at all formal. I’m thinking low, deep, some sort of dark grey velvet. And the coffee table(s) are low and chunky with a silvery paint. I can either use one 44” X 44” or combine them for a 44” X 88” version, and that’s what I’m inclined to do.
Ideas!?!?!?!?!?
