OneKuhlChic
Shiny_Rock
- Joined
- Feb 17, 2022
- Messages
- 305
Holiday was complete Paradise. We didn't lift a finger & all just switched off lying in the beautiful sunshine, swimming in the warm ocean, drinking & eating too much & all getting a bit sunburnt on Day 1. That Caribbean heat can take you be surprise when the breeze is so strong & refreshing!
The house is still ticking along. The legals haven't been completed yet as a couple of searches have been delayed, they're expected to be returned by 5th May. At that point we shall head into the Solicitors to sign the papers & complete the sale. And then it will be ours!!
We spent the afternoon with the Architect on Monday which was brilliant. Just to see the offices, meet the team & watch how their fantastic software brings a pencil sketch to a virtual reality visual that you can walk around & understand better was amazing. We bashed around some initial ideas & are back later next week for the first official meeting to start to get stuck in.
Whilst we were away we had a slightly concerning email from the Solicitors to list some new covenants that the Diocese are slapping on the new Title Deeds. Nothing is a deal breaker, but it is very dictatorial & almost offensive. We're not allowed to ever use the property as a religious school, sell alcohol, rent it out via Air BnB or any other similar short term holiday letting, or, and this is the best, use is as a brothel or anything similar that will bring it into disrepute. This is going to be a family home!!! We're also not allowed to disrupt the vicar or parishioners attending church. As if we're going to sit outside on a Sunday morning with placards saying God isn't real?!
As I say, non are dealbreakers, but we've gone from never removing the gate posts or foundation stone, so not being able to prune back some of the huge trees in the garden as they've slapped Tree Protection Orders on them. So we'll have to apply to the local council for permission should we need any tree works. There are a LOT of trees & we planned to thin some areas out. It also means our new garage block can't be sited where we wanted it to be.
But! None of that will put us off. We felt much better when we found one of our neighbours here has a covenant on her 1710 cottage that dates to 1840 something, saying she can never sell salted fish from the property
As no one lived at the Old Vicarage for a time and the gardens off the kitchen are in ruins, why should the church care if some trees are thinned out? Sounds to me like they continue to have a sense of ownership. Although they want your $$$ they do not want to relinquish total control!!

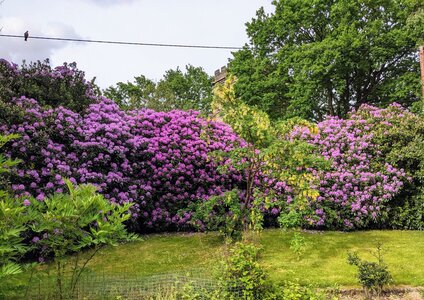
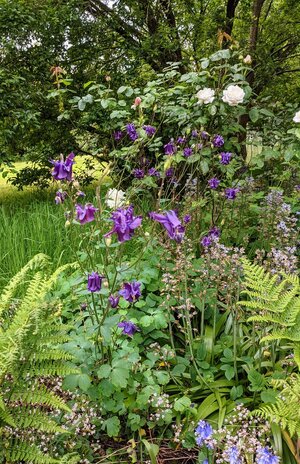
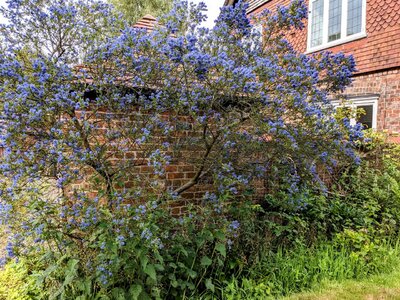
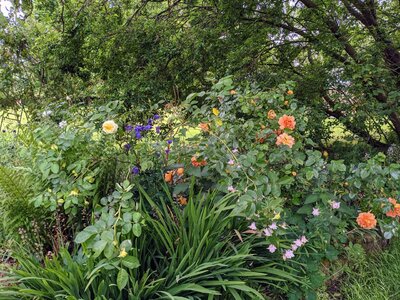

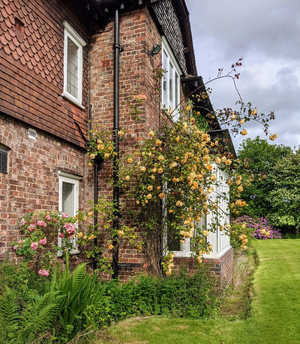
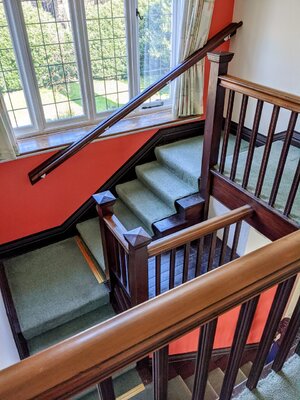
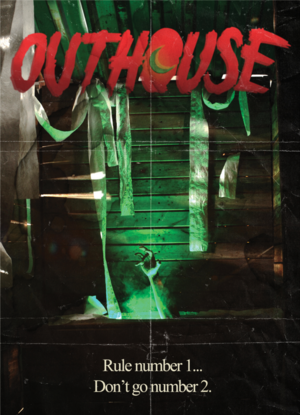


300x240.png)