- Joined
- Apr 19, 2004
- Messages
- 26,844
HI:
Sorry for this aggravation. It is with incredulity--that one reads this, given all the other impossibly amazing work done--that the "garage" is too small?? Sheesh.
May I suggest a DB9--or a Maserati SUV? They have a smaller wheelbase. LOL.

cheers--Sharon

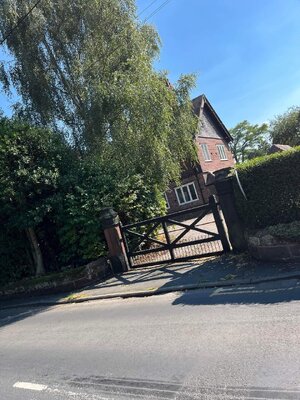



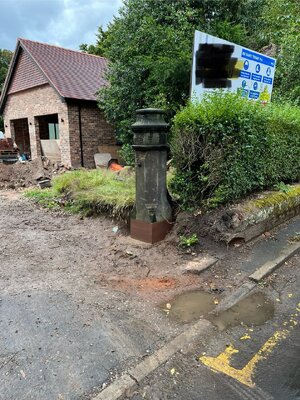
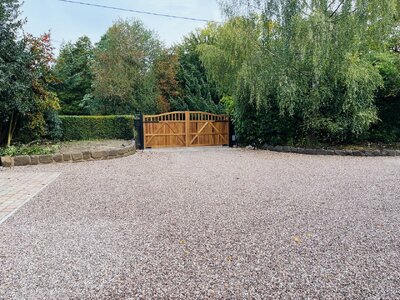
HI:
NOOOOOO keep going! What else will we have to do? LOL
Did your other house sell?
cheers--Sharon
Haha! I have MANY more before & after pics still to come of the outside, so I won’t spoil Christmas!
Other house has sold, yes. Still not fully completed, but they were really hoping to be in with a bed, a takeaway & champagne by Christmas Eve. I’m not holding my breath though!
And to think this all started with a bottle of champagne.......
All this has cost me an awful lot of tears & money
Somebody visiting at the weekend said how beautifully put together everything was & the attention to detail was amazing. And I had horrible flashbacks to having to make EVERY SINGLE DECISION about EVERYTHING you can see inside & outside this house. From light positions to sockets to paints to papers to bloody floor temp control panels, what to do with the crumbling carved concrete skirting boards & should we / could we strip the brown fence paint from the front door to see what’s underneath?? Sold oak. Best decision ever.
Also last week the front fascia of the garage was re-built & is now wide enough for my car. Yippee!! The architect took no responsibility or costs, so we cut a deal with the builders. It has now been measured for new doors, which are underway & will be fitted mid-January.
And then, ladies & gents…… WE ARE DONE.
All this has cost me an awful lot of tears & money
Somebody visiting at the weekend said how beautifully put together everything was & the attention to detail was amazing. And I had horrible flashbacks to having to make EVERY SINGLE DECISION about EVERYTHING you can see inside & outside this house. From light positions to sockets to paints to papers to bloody floor temp control panels, what to do with the crumbling carved concrete skirting boards & should we / could we strip the brown fence paint from the front door to see what’s underneath?? Sold oak. Best decision ever.
I love all these pictures! Did they rebuild the stone border along the street side of the gate where it used to curve from the street to the gate?
@Ally T, I have loved reading about every step of this journey of yours. I will miss the updates, the gorgeous pictures and the happiness in your posts as you are watching your envision for your lovely home unfold and come to life. It truly has been a labor of love and you have created a wonderful home that will be filled with beautiful memories for not only your children but their children as well some day. I know your girls are younger but one day they will be telling their children that their grandma made this all happen. It was all her vision. That‘s pretty damn cool, don’t you think?
This has been one of my favorite and fun threads on Pricescope. Your fun playful personality has come thru in this thread. I think there are many of us here who would love to sit down and have a cup of coffee with you. You are a gem.
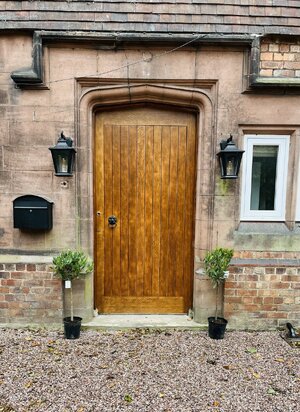
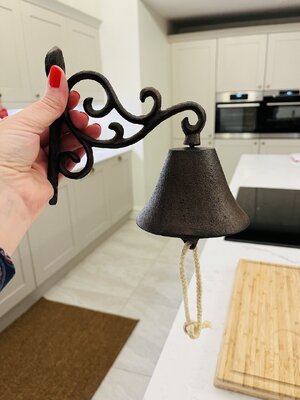
I have teary eyes…..
Thank you - this is such a lovely thing to say. I do still have a few updates of the garden to share, plus the DREADED Fly Room. You literally wouldn’t recognise it from the leaking, crusty, cold, whistling & encrusted-with-dead-flies servants bedroom that it once was. Last January I was stood in there with our Site Manager to discuss the upcoming work, whilst the rain dripped through the ceiling & splashed onto the hearth next to us. Shudder……
I am waiting for a hand forged Art Deco style door plaque to arrive for Mr T’s Xmas goodies. It’s always been called The Fly Room, and so that’s what it will say when you reach the top of the servants stairs
It’s hard for me to photograph as it’s Mr T’s office & there is a lot of personal work stuff around the walls, but I will do my absolute best to take new pictures of the STUNNING balcony & views he now has. Now he grumbles & b!tches & moans with a lovely aspect to survey. And the very best part of that is that he’s 2 floors above me & far enough away that I can’t even tell if he’s alive
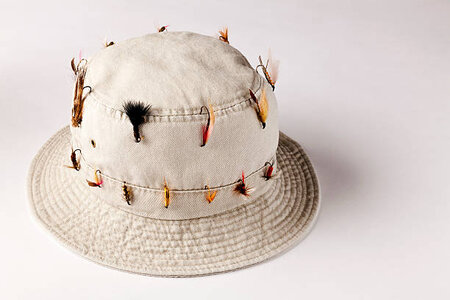
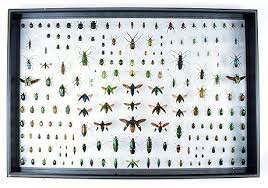
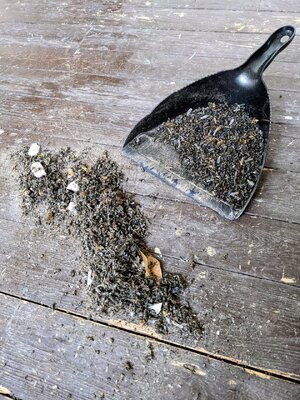
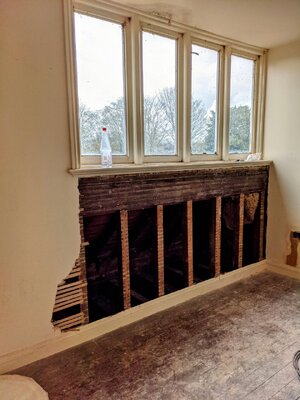
I love all these pictures! Did they rebuild the stone border along the street side of the gate where it used to curve from the street to the gate?
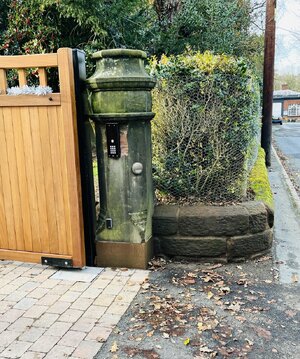
I bet within two years you won't be able to tell they touched any of it!
I had to go back to look at the date of your first post in this thread, and could not believe it has been ~18 months, it has flown by! Although I'm sure you have. felt. every. day.
Thank you for allowing us in on this journey with you and your family. I hope you continue to post photos as landscaping matures and the seasons reveal new vistas. It really is marvelous! You can be proud that all your work, planning, and decisions have paid off in spades!
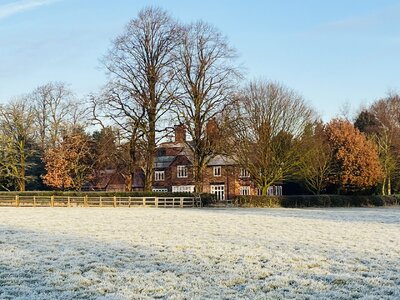
You missed the Fly Room! It was the servants bedroom up in the attic. The fireplace had rain POURING in & there were seventy-billion dead flies in there. I don’t have many pictures, but here is a pic of the dustpan FULL of the dead flies I cleared up when we first bought it. It was rank. Zoom in if you dare!
The window was chin height (I’m 5’ 7”) because servants apparently had windows for light, not pleasure. The dormer pretty much needed a re-build so we applied for planning to open it up & put a balcony on it. There was a huge beehive inside that was about 1.5 feet in height, thankfully empty. I need to take pics of the finished room, but here is the opened up wall with beehive:
Up on the top floor there is the main attic (huge, pitched & full of cobwebs), a small attic store (clean, painted & carpeted) & The Fly Room.
